3D Elevations have not only revolutionized the way architects and designers visualize and create designs, but it has also made it easier for homeowners to better understand and participate in the design process.
The biggest advantage of it is that it provides you with a better visualization of your home. With the help of the 3D model, you can see how your home will look from different angles, giving you a more accurate representation of the design.
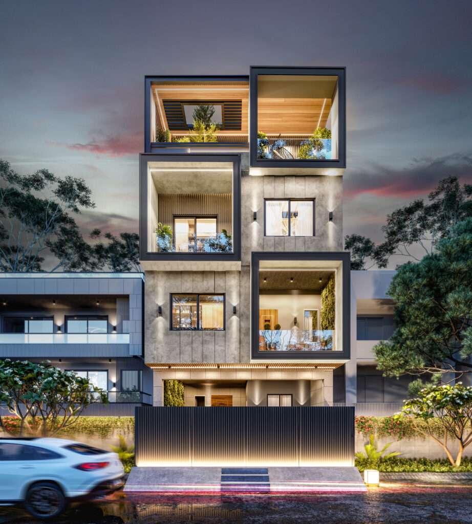
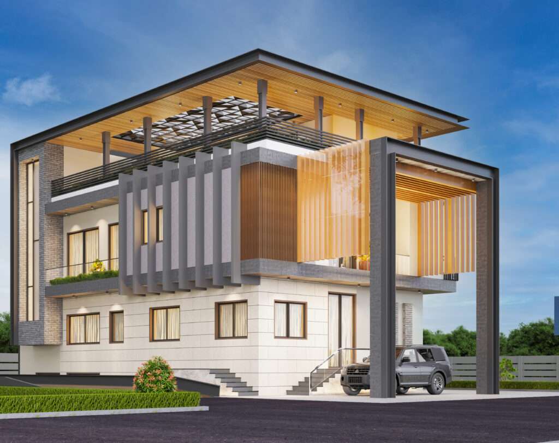
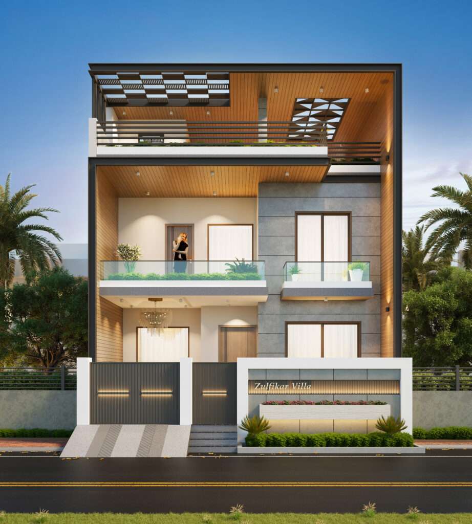
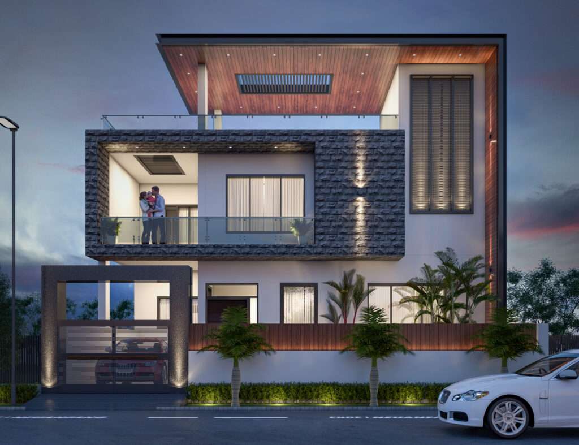
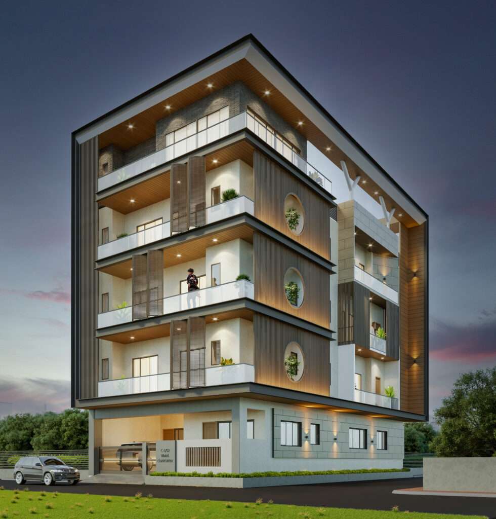
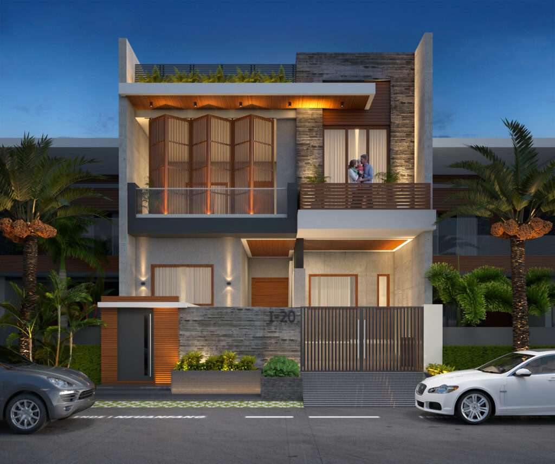
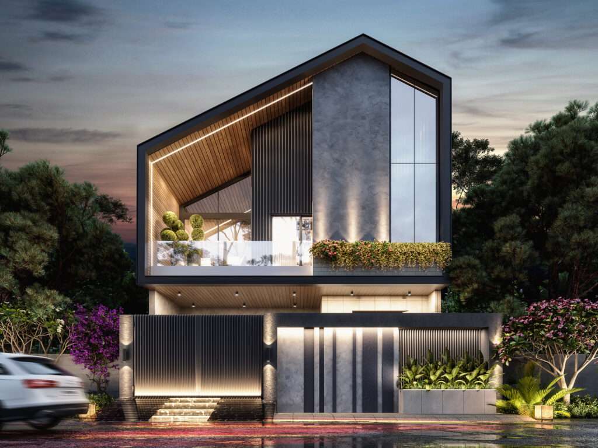
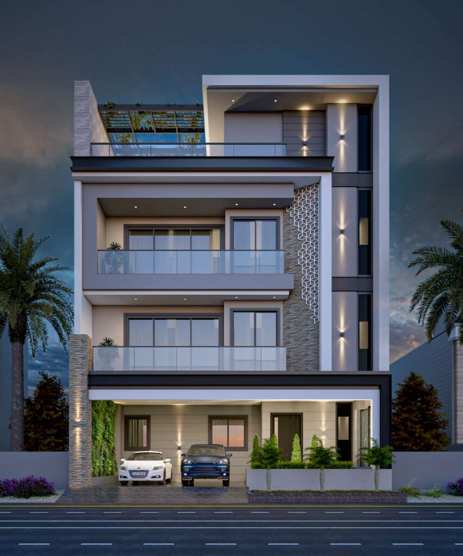
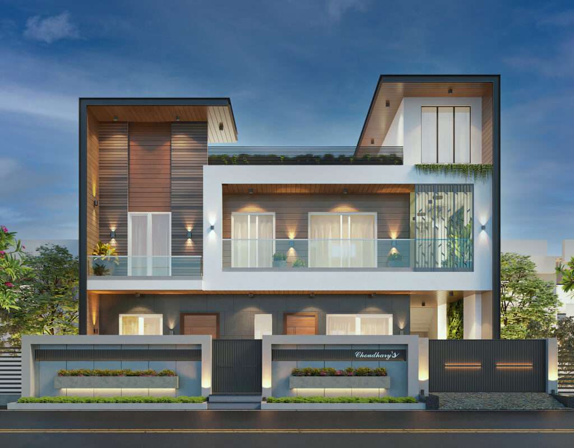
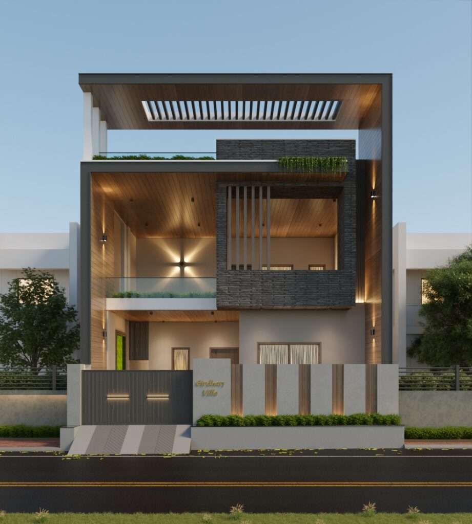
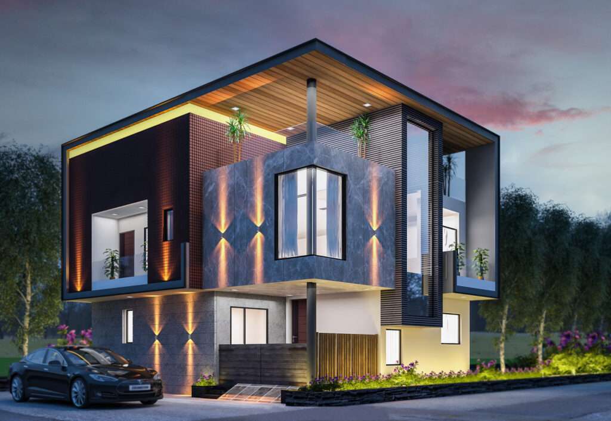
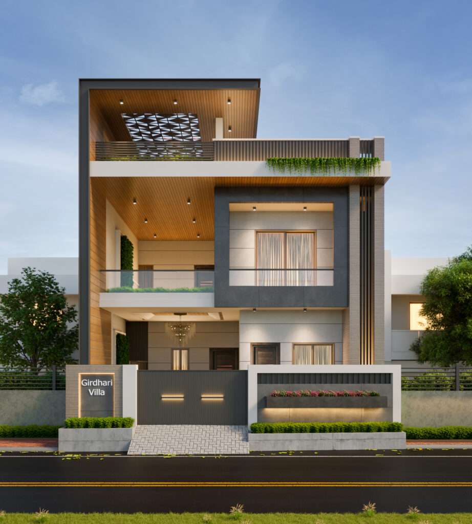
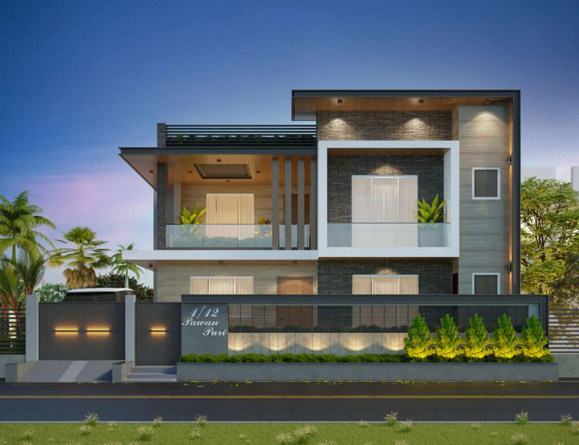
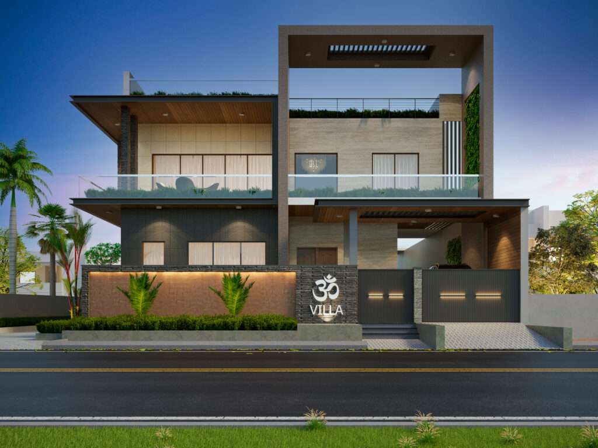
Consult Us Now
3D Elevations – The Future of Home Design
Introduction
The world of architecture and home design has seen a significant shift in recent years, with the emergence of 3D technology. This has not only revolutionized the way architects and designers visualize and create designs, but it has also made it easier for homeowners to better understand and participate in the design process.
Here, we will discuss the power of 3D elevations in house and home design, and how this technology can help you make more informed decisions when it comes to building your dream home.
The Power of 3D Front Elevation
The biggest advantage of it is that it provides you with a better visualization of your home. With the help of the 3D model, you can see how your home will look from different angles. It also gives you more accurate representation of the design.
This not only helps you make better decisions regarding the architectural style, materials, and layout, but it also provides a clearer picture of how your home will interact with its surroundings.
3D Elevation Designs: Accurate Representation and Better Communication
Such designs give an accurate representation of your future home . They facilitate better communication with the designer, optimize any cost for reconstruction in the future, and also improve the overall designing process.
By visualizing your home in 3D, you can make design changes early in the process, saving time and money on costly revisions later on. Additionally, it helps you better understand the spatial relationships between different rooms and areas within the house.
Furthermore, it allows you to explore different design options and materials more effectively, ensuring that the final design is not only functional but also aesthetically pleasing. This can significantly enhance the value of your property and contribute to a more enjoyable living experience.
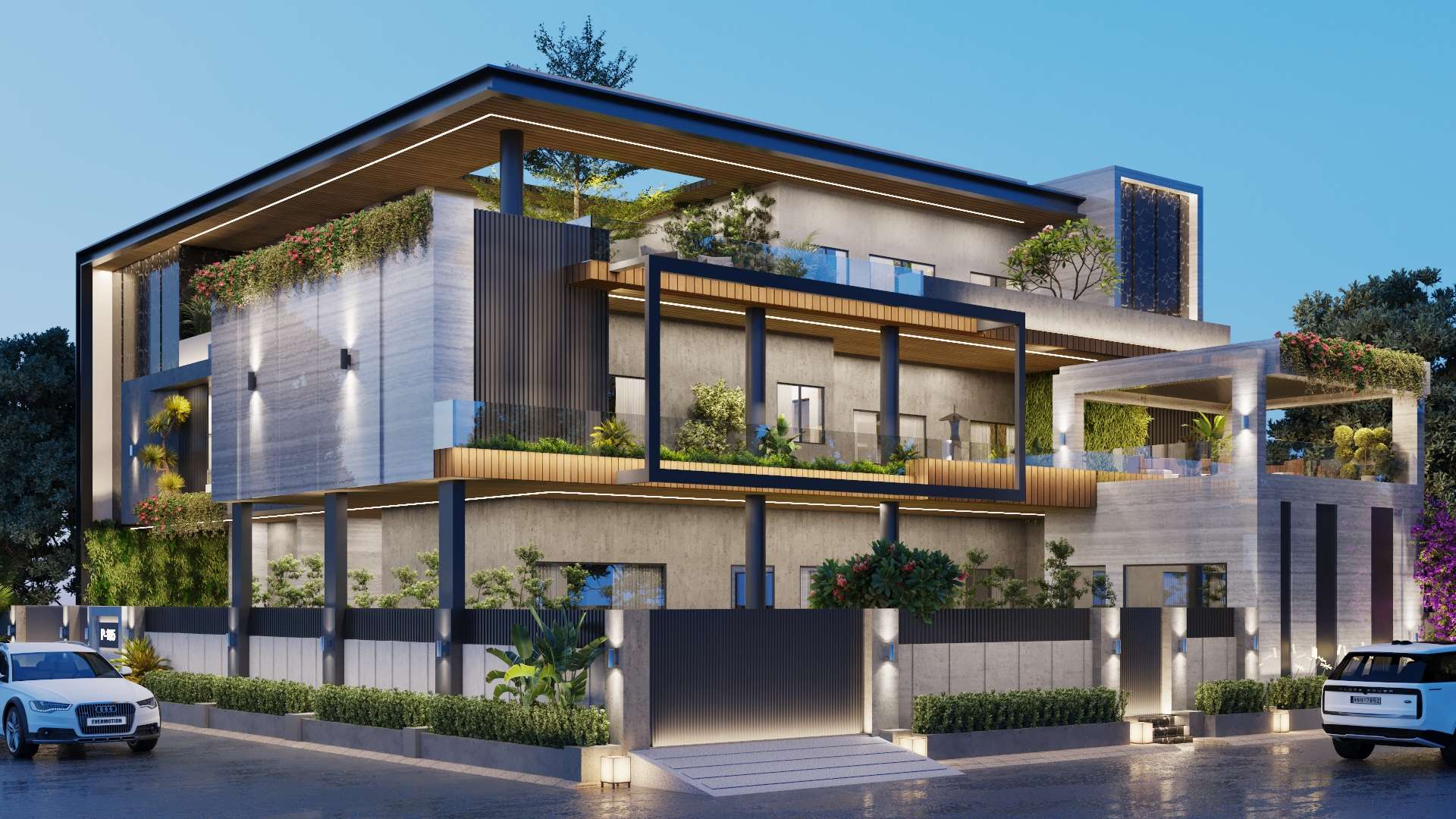
The Benefits of 3D Elevations
As mentioned by 3DAS, 3D floor plans are the most requested renderings with elevations, as they help explain the interior spaces without the time and cost of individual room renderings. This highlights the growing popularity of 3D elevations and their potential benefits.
Some of the key benefits of it include :
1. Enhanced Visualization: 3D elevations provide a more realistic and immersive visualization of your home, enabling you to better understand the design and make more informed decisions.
2. Improved Communication: 3D designs facilitate better communication between you and your designer, allowing for more efficient collaboration and ensuring that your vision is accurately translated into the final design.
3. Greater Flexibility: With 3D elevations, you can explore various design options and make changes more easily, reducing the need for costly revisions later in the process.
4. Cost Optimization: By identifying potential design issues early on, 3D elevations can help optimize construction costs and minimize the need for future reconstruction.
Conclusion
In conclusion, 3D elevations offer a powerful tool for visualizing and designing your dream home. They provide a more accurate representation of your future home and facilitate better communication with your designer. Moreover, it can help optimize construction costs and minimize the need for future reconstruction.
While there are some drawbacks, such as the initial investment in technology and expertise, the long-term benefits of 3D elevations in home design outweigh these challenges. As technology continues to advance and become more accessible, there’s no doubt that it will play an increasingly important role in the future of home design.
